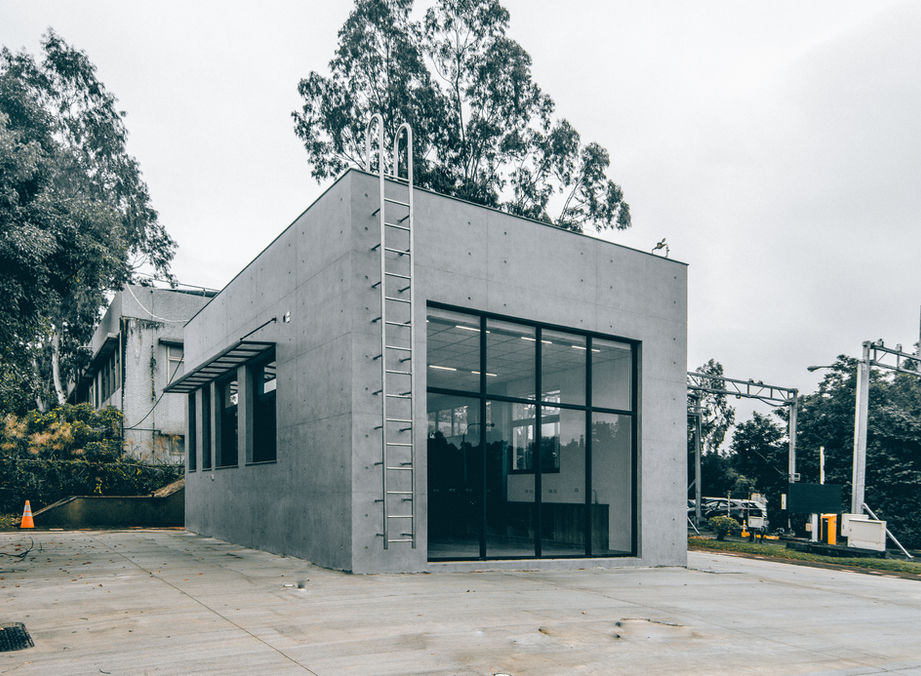project: CH-G20201109
designer: Jevons W. JiLL C.
location: Taiwan
area: 59 square meters(18p)
material: concrete, tiles, laminates, wood,

本案空間原為閒置之單層獨立建築空調機房,室內面積約60 平方米,原建築用途非屬人員辦公空間,故缺乏適當的照明及採光、通風條件;建築對外開窗斑駁陳舊,頂層樓板排水阻塞積水嚴重,外牆髒汙,缺乏廁所空間等問題待此次修繕計畫解決。
因應高速公路事故處理需求,規劃新增樹林事故處理班,並規劃以樹林收費站地下道空調機房( 國道三號46K+500) 作為樹林事故班之駐點,為滿足駐點房舍需求,委託辦理設計及監造服務工作。

原始空間照片



The space of this case was originally an idle single-story independent air-conditioning machine room with an indoor area of about 60 square meters. The original building was not used as office space for personnel, so it lacked proper lighting and ventilation conditions; Serious water blockage, dirty exterior walls, lack of toilet space and other issues need to be resolved in this repair plan.
In response to the needs of highway incident management, it is planned to add a Shilin accident management team and use the air-conditioning machine room of the Shulin toll station underpass(National Highway No. 3 46K+500) as the station of the Shilin accident management team.





























