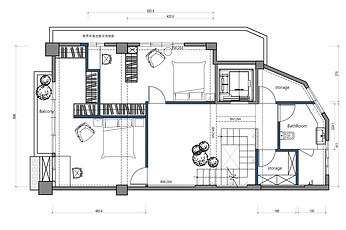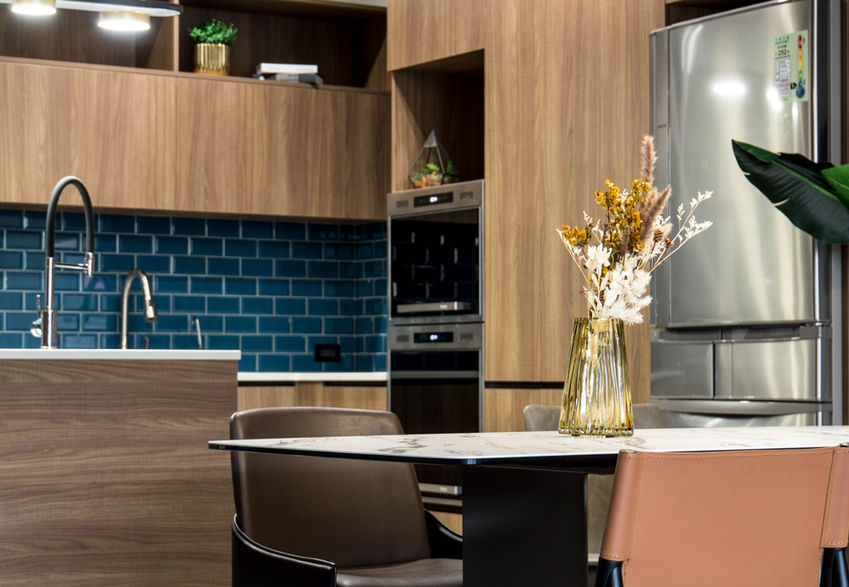project: CH-R20190731
designer: Jevons W.
co-designer: Jill C., Jennifer K.
location: Taiwan
area: 330 square meter
material: Bolon rugs, tiles, laminates, wood, concrete screen blocks, metal, glass brick
photography: Jevons W.
.png)

.png)






原建築是一位於巷弄內的四層樓舊建築,有著邊間的採光卻因為錯誤的室內空間規劃無法有效舒適的運用基地的優勢,造成了空間尺度混亂、空間定性定量分析不符需求等問題。
現況議題
1.自然光無法進入到建築內部
2.建築內部空間面積分配雜亂
3.浴廁空間狹小
4.現況陽台外推,房間內參雜陽台舊有排水臭味
The old building with four floors is located in an alley. There is daylighting on the side, However, because of the wrong interior space planning, the advantages of the site cannot be used effectively and comfortably.







空間分區檢討
1.將室內零散的破碎空間整合
2.重新定義公共空間(綠色),私密空間(紅色)以及服務空間(黃色)
3.雙垂直動線的結構確定
Space Partition Review
1. Integrating scattered spaces
2. Redefining public space (green), private space (red) and service space (yellow)
3. The structure of the double vertical route is determined

重新配置後的空間在建築物的中段開了採光的天井,讓光線得以更有效率地進入室內,並且將原本分散的零碎空間整合成完整的公共活動空間以及儲物空間,讓室內遊走的視線更加寬敞。
The reconfigured space opens a daylighting patio in the middle of the building, allowing light to enter the room more efficiently, and integrates scattered fragmentary space into a complete public activity space and storage space, allowing the indoor walking sight more spacious.





我們選擇了各種彩度、材質的藍作為空間的載體貫穿整個室內的垂直空間,並且搭配各個節點中,垂直、水平交錯的量體鑲嵌造型,讓空間裡面虛和實的連結更加和諧
We chose blue of various chromaticities and materials as the carrier of the space throughout the vertical spaces of the interior, and matched the vertical and horizontal interlaced mass inlays in each node to make the connection between the virtual and the real in the space more harmonious.





捨棄了原本封閉式廚房的配置邏輯,將客廳以及天井�的光線帶入餐廚區,除了讓空間之間更加通透之外,更讓家庭成員之間日常行為的對話機率增加,從廚房到中島再到餐桌、客廳沙發一連串的路徑都互相重疊一小部分。
透過一樓客廳動線的重新安排,將建築中間的天井採光留給一樓的餐桌,除了採光的考量外,更有讓全家人一起用餐的空間是貫穿整個建築的寓意,搭配懸臂至天井中央的餐吊燈,無論在晴朗的白天或夜晚都可以藉由自然光或人工光源點亮家庭成員聚集的那道桌面。不管在屋子的哪一層樓,只要探頭都能知道家裡是不是開飯了!
Abandoning the traditional enclosed kitchen style, bringing the light from the living room and patio into the dining and kitchen area, in addition to making the spaces more transparent, it also increases the chances of conversations between family members’ daily behaviours, from the kitchen to the island. A series of paths to the dining table and the sofa in the living room overlap each other a small part.
Through the rearrangement of the living room on the first floor, the patio lighting in the middle of the building is reserved for the dining table on the first floor. In addition to lighting considerations, there is also a space for the whole family to eat together. The dining chandelier can use natural light or artificial light to light up the tabletop where family members gather, no matter in the clear day or night. No matter which floor of the house, as long as the family member can know the house is open for dinner!











關於這道迂迴而上的梯
透過線條簡潔的鋼板折線去建構出輕薄但高強度的結構,這樣的作法除了大大的增加建築物中心原本昏暗陰冷的採光之外,層與層的溝通也更加緊密,透天厝不再是每層獨立互不相關的個體,垂直動線有效的將水平空間緊密的鑲嵌。
在整個空間扮演至關重要角色的垂直動線從以前一直被壓縮在狹窄的梯間,在重新配置後,讓原本和各層生活空間互不相干的"梯",轉換成擁抱天井灑落陽光的螺旋動線。
梯間的空間界線在每層樓都被模糊化,除了是通往各層樓的路徑之外,還可以是家庭成員以及訪客在開放空間的停留點。
About this winding ladder
A thin but high-strength structure is constructed through the succinct lines of the steel plate. In addition to greatly increasing the lighting in the centre of the building, the communication between the floors is also closer. The floors are no longer independent and unrelated individuals, and the vertical route lines effectively inlay the horizontal space tightly.
The vertical route that plays a vital role in the entire space has been compressed in the narrow staircases. After reconfiguration, the "stairs" that are not related to the living spaces on each floor are transformed into those that embrace the patio and let the sunshine.
The space boundary between the floors is blurred on each floor. In addition to the path leading to each floor, it can also be the stopping point of family members and visitors in the open space.
在二樓主臥層規劃Multifunctional room,平時將拉門完全打開讓陽光灑落室內,落地窗捲簾放下可作為投影布幕,需要時可將四扇拉門完全關起變成獨立房間。
The Multifunctional room is located on the second floor. Usually, the sliding doors are fully opened to let the sunshine into the room. The floor-to-ceiling window shutters can be used as projection screens. When necessary, the four sliding doors can be completely closed to become a separate room.




主臥的大面積採光讓睡眠空間在白天可以充分接受日照,更衣室(walk in closet)安排在主臥背牆後,避免陽光直射。
經過重新規劃的平面配置,把原本躲在樓梯底下見不得光的廁所衛浴,都移到了有充分通風採光的位置,並且透過空間的重組讓實際可用的面積加大,不但提升了使用者體驗,衛浴設備及表面材質的重新規劃,更讓整體的空間質感提升。
The large area of lighting in the master bedroom allows the sleeping space to fully receive sunlight during the day, and the walk-in closet is arranged behind the back wall of the master bedroom to avoid direct sunlight.
After re-planning the plane layout, the toilets and bathrooms that were hidden under the stairs are moved to a position with sufficient ventilation and lighting. Through the reorganization of the space, the actual usable area was increased, which not only improved the user experience but also improved the interior quality.































