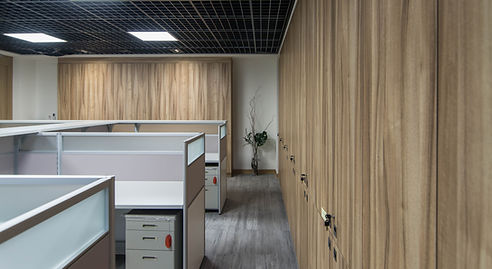project: CH-G20190731
designer: Jevons W.
location: Taiwan
area: 826 square meter(250p)
material: tiles, laminates, wood,

公部門的紀律不該是其辦公空間沉悶的理由
本案除了將空間的平面配置重整,讓原本迂迴且如同層層關卡般的空間邏輯打散,同時將必要的功能性空間增加其機能及使用體驗。
木質地的肌理包覆立面,其中穿插垂直的格柵牆面,讓各個相對稱的空間單元透過出入口的門廊作為媒介有了互相對話的暗喻。
適度的隱藏在此一大室內空間中不同作息的附屬空間。如位於一樓的值班室是在正常上班時間以外單獨使用的空間,就藉著平面配置手法,將立面開口隱藏在角落,使其白天的存在感降至最低。


規劃平面圖
design plan


原始平面圖
original plan






原始空間照片
before




Discipline in the government sector should not be the reason for the dull office space
In addition to reorganizing the plan layout of the space, this project breaks up the originally circuitous and layered logic of the space and increases the function and user experience of the necessary spaces.
The texture of the wooden covers the facade, with vertical grid walls interspersed with each other, allowing the symmetrical space units to have a metaphor for dialogue through the lobby of the entrance as a medium.
Appropriately hidden room in this large interior space with different work and rest ancillary spaces. For example, the duty room on the first floor is a space that is used separately outside of normal working hours, and the entrance of the facade is hidden in the corner by means of plane configuration to minimize its presence during the day.






























